

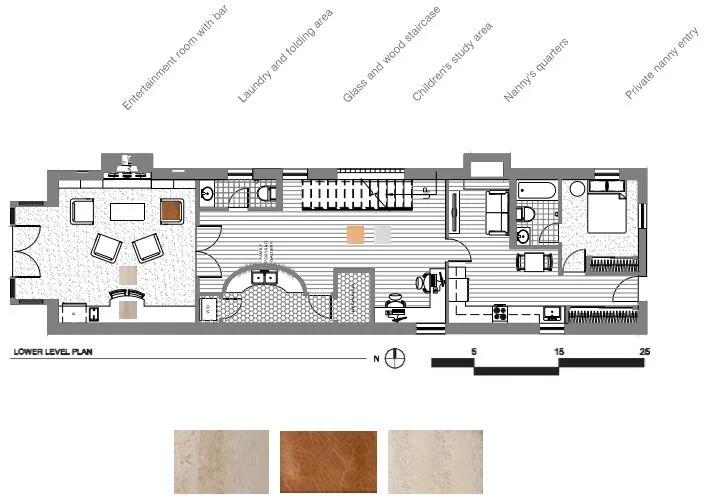
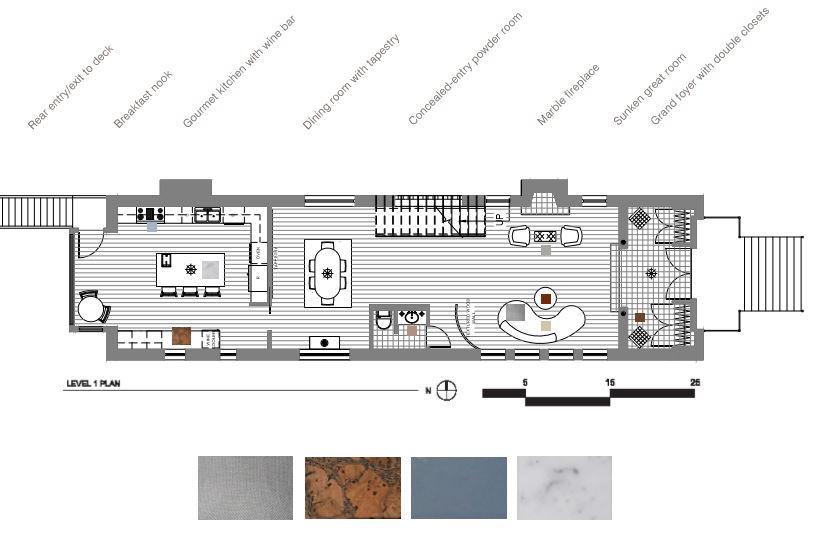

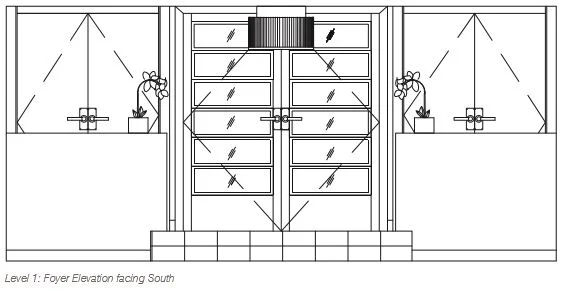
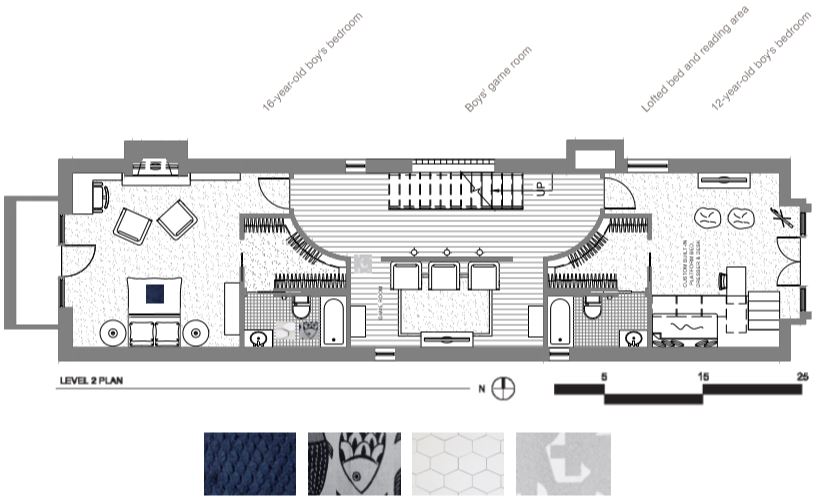

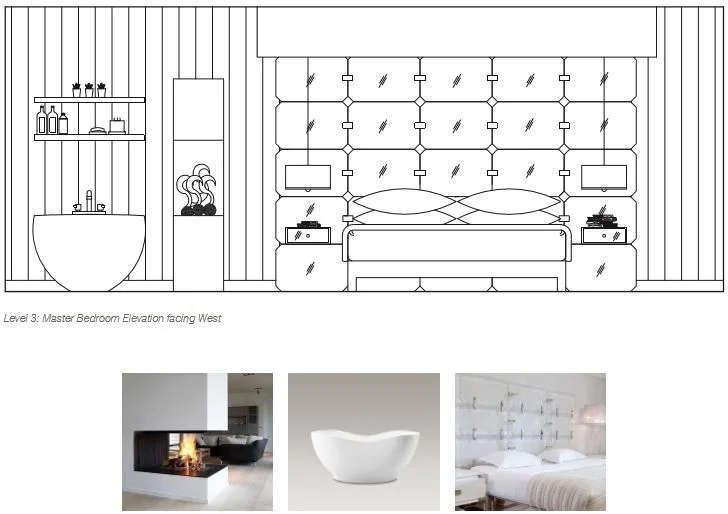
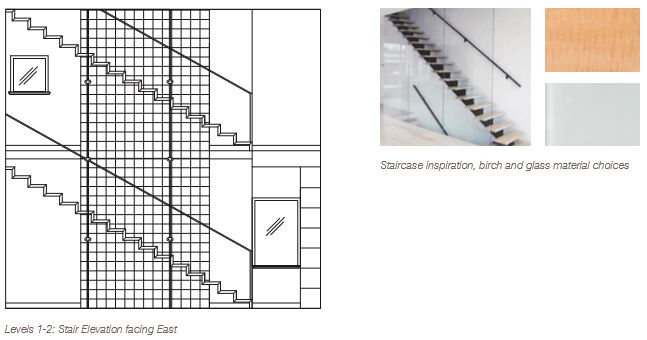





As my first project in the megacity of Chicago, I naturally drew influence from the dense, urbane environment for a design concept to drive this visualized gut home renovation. I looked to the variety made possible only by big-city living and honed in on that which makes it unique and rewarding - that which makes city living worth the congested commutes, blustery climate, and clamor of the elevated trains.
What emerged was a positively bright and airy outlook on life at home in the city. The city dweller may be lost in the shadows of the skyscrapers or she may choose to live life among the clouds high above, balanced by a soothing home life of individual significance. This renovation was inspired by these positively modern pleasures and the substance we derive from the city - it's gloss, glass, and timeless glamour - but tamed and lightened by the natural comforts of daily living and an organic flow independent from the exterior gridlock. Light materials like cork, soft fabric tones, cool colors, abundant polished surfaces, and elegant curves elevated a constricted vintage rowhouse to the unlimited heights and weightlessness of a city life well lived.
Programmatic Direction:
- Design light, airy city home for a family of four;
- Provide full nanny quarters with private entry in lower level;
_ Design showpiece staircase connecting all levels;
- Provide lower level study space for two children;
- Design concealed-entry powder room on first level;
- Provide ample storage space in foyer and bedrooms;
- Design two master closets and two master bathrooms;
- Design separate bedrooms for two young boys aged 12 and 16;
- Provide office space and fitness room for parents separate from childrens' activity areas;
- Prominently display family heirloom green French tapestry.
