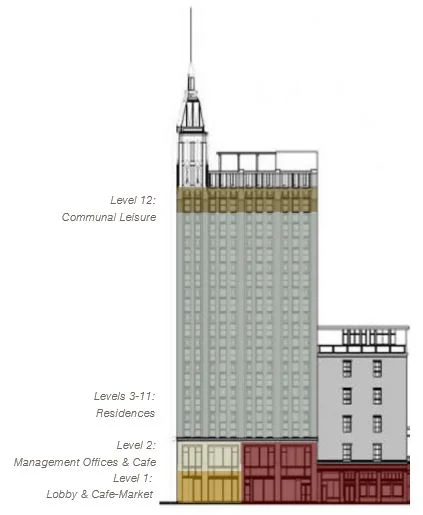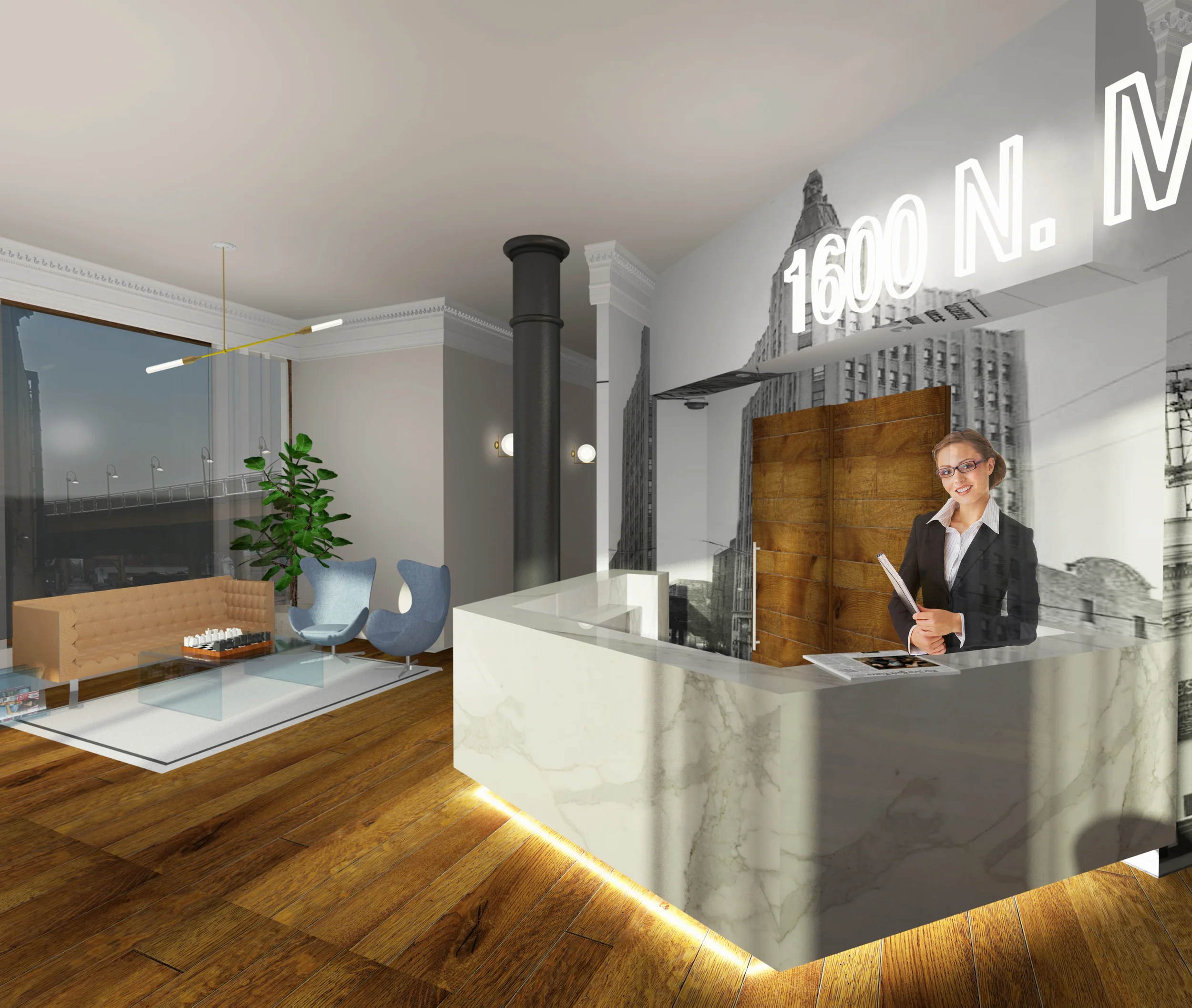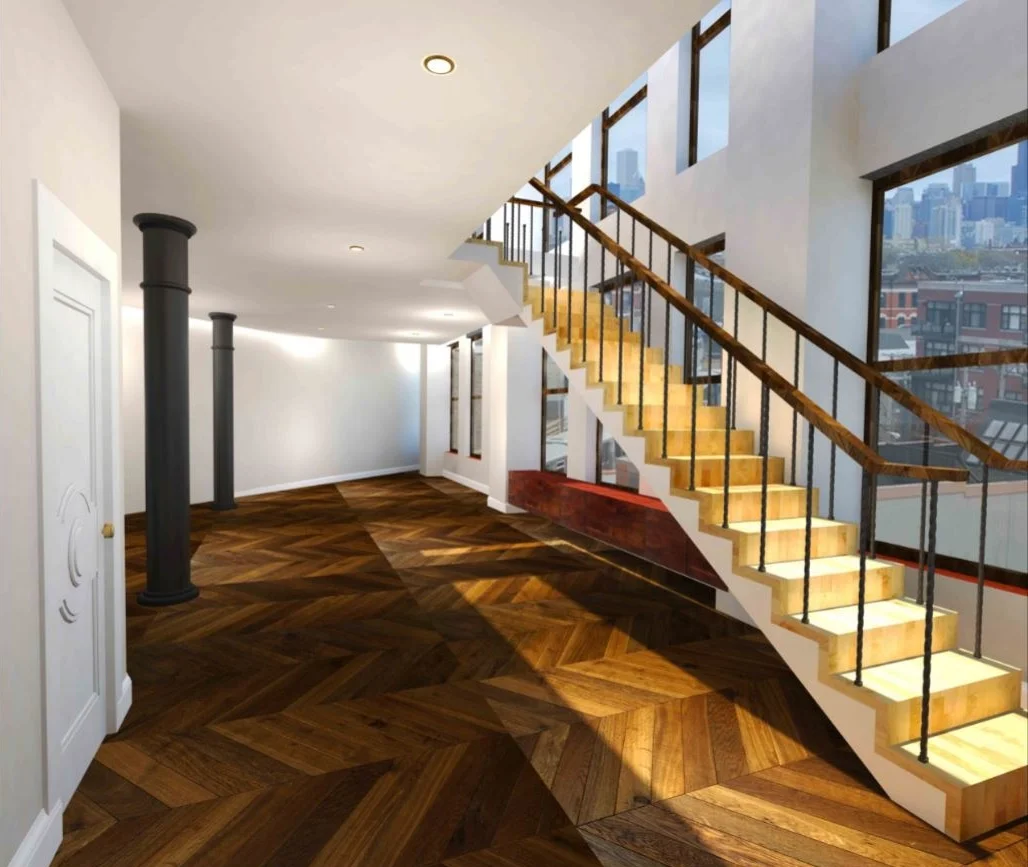


























Building Typology: Residential Adaptive Reuse
Neighborhood: Wicker Park, Chicago, IL
Programs: Condo & Rental Units 25,000 sq ft
Cafeteria & Artisanal Market 7,400
Communal Leisure 3,600
Lobby 3,500
Management Offices 1,630
This project began with the intent of offering an alternative to suburban sprawl which so many city dwellers inevitably find themselves contributing to as urban living becomes increasingly unsustainable or impossibly out of reach for the non-rich. To remedy this through Interior Design, I focused on the Wicker Park neighborhood of northwest Chicago, a bustling commercial center and dense residential area filled with high and low brow culture from haute couture boutiques to used book stores and artists' community lofts, stylish eateries, parks, K-12 schools, and history; and well-connected to downtown and suburban Chicago by trains and buses. Skyrocketing property values of the past decade have made it difficult for average people to live and enjoy Wicker Park's authentically urban offerings, making it a model of modern urban areas where we see people being priced out of city living. As suburban life becomes ever more attractive, our great American cities lose diversity and opportunities for growth, becoming exclusive centers for the rich. As more green fields are developed and transportation-related greenhouse gas emissions increase with suburban sprawl, dense city living offers a more sustainable environmental future.
I chose to re-design a former jewel of the Art Deco era, the Coyote Building, formerly the Northwest Bank Building, to remedy this. Situated at a major intersection, it sat vacant for years as the neighborhood around it flourished. It was an ideal site to design life, density, and a sense of community back into the neighborhood.
This residential adaptive reuse project focuses on increasing the live-ability of the area while sustaining its growth potential and offering an innovative, fun place to live, work, and enjoy. I designed modestly-sized condo units where each residence has a proportional carbon footprint to help reduce monthly payments and environmental impact of the site. All the modern amenities urbanites expect are offered on-site (a grocery store, restaurant, bar, cafe, bike room, storage units, rooftop views, community leisure room, and hot tub) or in the immediate vicinity (gym access, el station, bus stops, Zipcar rental).
Several nods to the community were designed, such as the Coyote Cafe, a modern take on the welcome mat at the front door to maintain the neighborhood feel, and several original 1920s details found throughout. To further instill a sense of community and encourage residents and visitors to feel at home in the big city, a top story community leisure room was designed to offer a place to congregate over cooking, shared meals, and games. Though the unit footprints are small, other areas provide pleasant, home-like spaces to spread out and experience the things you can't get in a single-family suburban house: a cafe with numerous seating areas, a cafeteria and deli offering fresh, healthy, local foods, and a cozy, private lobby with panoramic street views and work stations.
From the city dweller resisting the pull of the suburbs to the empty nesters moving back to their beloved downtown, customizable units appeal to a variety of user groups who could each feel at home at the Coyote.
